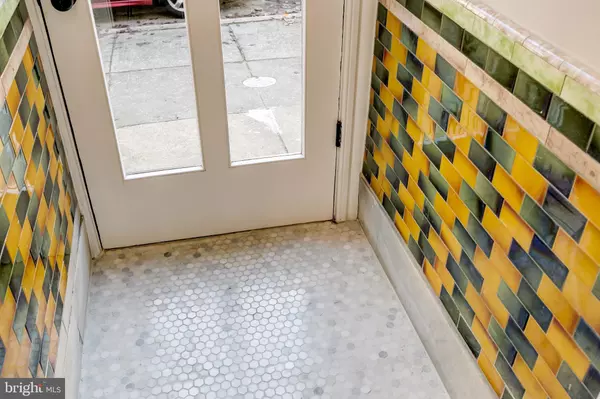$390,000
$390,000
For more information regarding the value of a property, please contact us for a free consultation.
833 W 35TH ST Baltimore, MD 21211
2 Beds
3 Baths
1,806 SqFt
Key Details
Sold Price $390,000
Property Type Townhouse
Sub Type Interior Row/Townhouse
Listing Status Sold
Purchase Type For Sale
Square Footage 1,806 sqft
Price per Sqft $215
Subdivision Hampden Historic District
MLS Listing ID MDBA527916
Sold Date 12/14/20
Style Contemporary,Traditional
Bedrooms 2
Full Baths 2
Half Baths 1
HOA Y/N N
Abv Grd Liv Area 1,204
Originating Board BRIGHT
Year Built 1900
Annual Tax Amount $3,202
Tax Year 2019
Property Description
Here is the Hampden renovation you have been waiting for and it has off-street parking! Complete redesign of this bow front townhouse. Large open and airy space with massive windows and 8ft glass-paneled doors lets the light stream through this home. The main level has a large living room with a real coat closet, open staircase, dining area, half bath, and gourmet kitchen with white shaker cabinets and Quartz countertops. Off the kitchen is easy access to the spacious deck and parking pad The second floor has two-bedroom suites each with massive custom closets and luxurious bathrooms. The lower level has an additional room that can be a 3rd bedroom, family, or playroom, or home office along with a large bright white walk-out basement which is perfect to be used as a mudroom, craft studio, or laundry room. Central AC, Gas Heat, Instant Hot Water Heater. Steps to everything from this ideally situated location including shopping and dining options on The Avenue, The Rotunda, Moms Organic Market, Johns Hopkins University, Wyman Park, and Bike Trails.
Location
State MD
County Baltimore City
Zoning R-8
Rooms
Other Rooms Living Room, Dining Room, Primary Bedroom, Bedroom 2, Kitchen, Family Room, Basement, Bathroom 2, Primary Bathroom, Half Bath
Basement Partially Finished, Improved, Heated, Rear Entrance, Space For Rooms, Walkout Level, Connecting Stairway, Daylight, Partial
Interior
Interior Features Combination Dining/Living, Combination Kitchen/Dining, Combination Kitchen/Living, Dining Area, Floor Plan - Open, Kitchen - Gourmet, Recessed Lighting, Primary Bath(s), Upgraded Countertops, Wood Floors
Hot Water Instant Hot Water, Natural Gas
Heating Forced Air
Cooling Central A/C
Flooring Hardwood, Ceramic Tile, Vinyl
Equipment Dishwasher, Disposal, Dryer, Exhaust Fan, Icemaker, Refrigerator, Stove, Stainless Steel Appliances, Washer, Water Heater
Fireplace N
Window Features Vinyl Clad
Appliance Dishwasher, Disposal, Dryer, Exhaust Fan, Icemaker, Refrigerator, Stove, Stainless Steel Appliances, Washer, Water Heater
Heat Source Natural Gas
Laundry Basement, Hookup, Has Laundry, Dryer In Unit, Washer In Unit
Exterior
Exterior Feature Deck(s)
Garage Spaces 1.0
Waterfront N
Water Access N
Accessibility None
Porch Deck(s)
Parking Type Off Street
Total Parking Spaces 1
Garage N
Building
Story 3
Sewer Public Sewer
Water Public
Architectural Style Contemporary, Traditional
Level or Stories 3
Additional Building Above Grade, Below Grade
Structure Type Dry Wall
New Construction N
Schools
Elementary Schools Hampden
School District Baltimore City Public Schools
Others
Senior Community No
Tax ID 0313143533 068
Ownership Fee Simple
SqFt Source Estimated
Acceptable Financing Cash, Conventional, FHA, VA
Listing Terms Cash, Conventional, FHA, VA
Financing Cash,Conventional,FHA,VA
Special Listing Condition Standard
Read Less
Want to know what your home might be worth? Contact us for a FREE valuation!

Our team is ready to help you sell your home for the highest possible price ASAP

Bought with Michelle Trageser • Long & Foster Real Estate, Inc.






